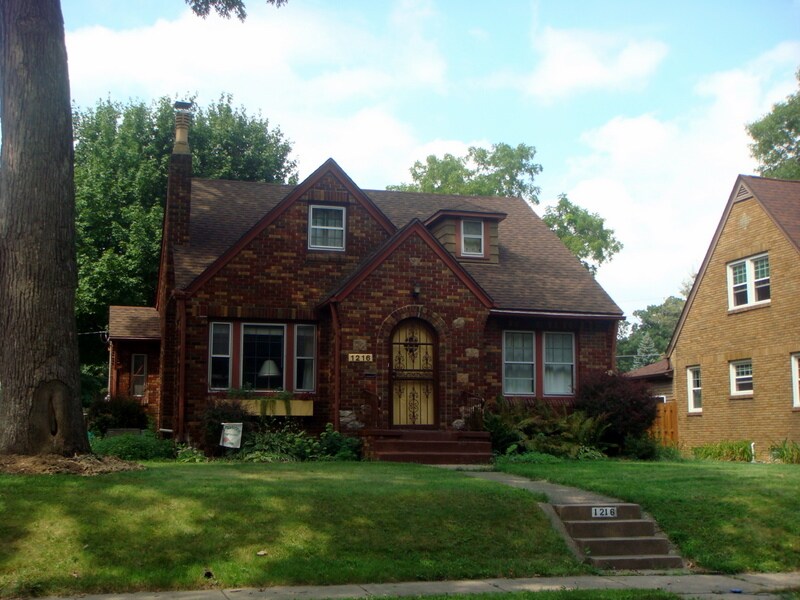 |
| A summertime picture, before we planted a young basswood tree on the right side of the house. |
1216 45th St is a charming 4-bedroom (approx. 1700 square feet excluding semi-finished basement). Tudor revival house, built in the 1930s.
$134,000.
You can click on any picture below to see it enlarged.
[* = new or refinished since we moved in 5.5 years ago]
Exterior: dark red brick, big oak tree and small basswood tree* in the front and mature maple in the back, but also some sunny patches great for gardening. Good gutters* and rain barrel setup*. 1-car garage with extra storage space on the side, extra storage space on the side, well functioning automatic door opener*, and alley access. Small concrete patio in back. Fenced backyard. Unique backyard lamppost on light sensor: looks like Narnia in the snow, or Singin' in the Rain, in the rain!
 |
| The back yard in the snow |
Living/Dining area: hardwood floors* throughout the house (though covered in carpet on stairs and linoleum or tile in kitchen and bathrooms). Some arched doorways, Pullman ceiling, and other charming 1930s details. Woodburning fireplace is functional with new tile hearth*. Ceiling fans in living room and dining room*.
Bedrooms: 4, two on ground floor and two upstairs. One upstairs bedroom has 2 closets plus built-in shelves and drawers. Upstairs insulation* has been upgraded. Ground floor bedrooms have ceiling fans. Three of the four bedrooms are spacious.
 |
| Ground floor bedroom 1 (this is the smallest bedroom). |
 |
| Ground floor bedroom 2. We're using it for a toy room but it's big enough for a king size bed! It needs to be painted and you're welcome to choose the color. |
 |
| Upstairs bedroom 3. Some knotty pine paneling and built-in shelves. |
 |
| Upstairs bedroom 4. Note the built-in drawers and cabinets. |
 |
| Another view of upstairs bedroom 4. There are three closets in this room! |
Bathrooms: 1.75: a full bath on ground floor, and upstairs bath has a toilet, sink, and tub but no shower (ceiling is a bit low so a standing shower isn't really possible, but we have a shower head attached to the tub). Upstairs bathroom also has a skylight ("solatube")*.
 |
| Downstairs bathroom. |
 |
| Downstairs bathroom. |
 |
| Upstairs bathroom. |
 |
| Upstairs bathroom. |
Kitchen: very functional, good light, good counter space. Custom built shelving unit* that extends counter space, also for sale if new resident wishes to buy it. Appliances (fridge*, stove, dishwasher*, garbage disposal) can stay. Double-basin porcelain sink. Ceiling fan* helps with ventilation.

 |
| It's a great shelving unit, very useful and a great counter space addition to the room. |
Three-season room: is actually a 4-season room because we added a heating vent* to it. Floor is concrete slab covered by carpet*. We also added a skylight ("solatube")* here because there is no overhead light. Great for storage, as a mudroom, or for getting closer to the out of doors.
 |
| The door on the right goes outside. The door on the left goes into the kitchen entryway. |
 |
| Good for storage! |
Basement: is large, unfinished; concrete floors; insulated*. Tankless water heater* (unlimited instant hot water!), radon mitigation*, new sump pump*, new breaker box*, high efficiency clothes washer*, clothes dryer*, powerful furnace and a/c.
It is a lovely house, very comfortable and liveable. Let us know if you'd like to take a look!






















No comments:
Post a Comment